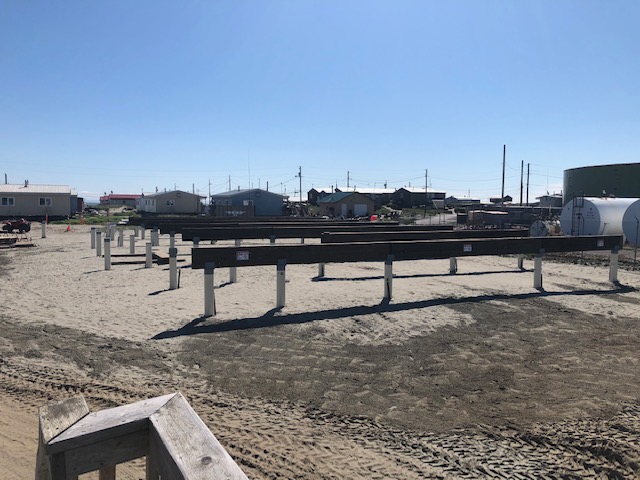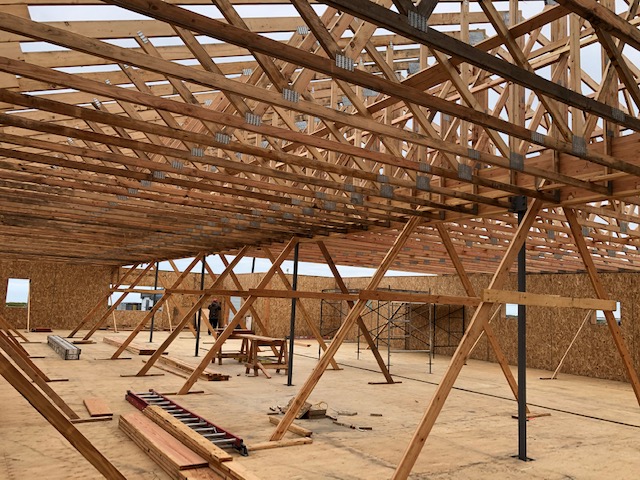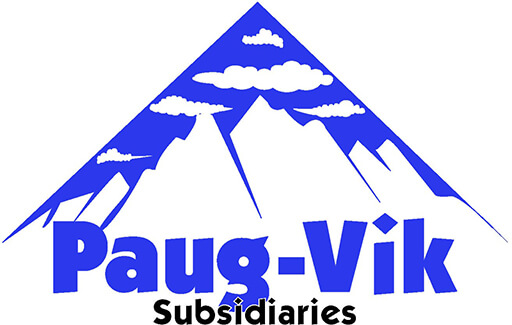Shishmaref Alaska Health Clinic
About this Project
This contract consisted of the construction of a new 5,470 SF, fully ADA Compliant, Health Clinic on thermal helical piling. This clinic construction consisted of, insulated I joist floor system with sheet vinyl and vinyl composition floor tile for the interior finish. Exterior walls are built with Structural Insulated Exterior Wall Panels (SIPS), exterior metal furring, rigid insulation and metal siding. Interior wall surfaces were finished and painted gypsum wallboard (GWB) with over 2 ½” metal furring channels and fiberglass insulation at exterior wall and 3 5/8” metal framed interior walls. Wainscot fiberglass reinforced plastic (FRP) panels and chair rails were provided in high use areas. Ceilings were either finished and painted GWB or suspended acoustical ceiling panels. Other interior finishes consisted of Health Clinic grade casework, dental chairs and equipment, office furniture and an art display case. This Clinic was constructed over a 14 month period in 2020-2021 with construction continuing non-stop through one of the harshest winters this region of Alaska had seen in decades.




