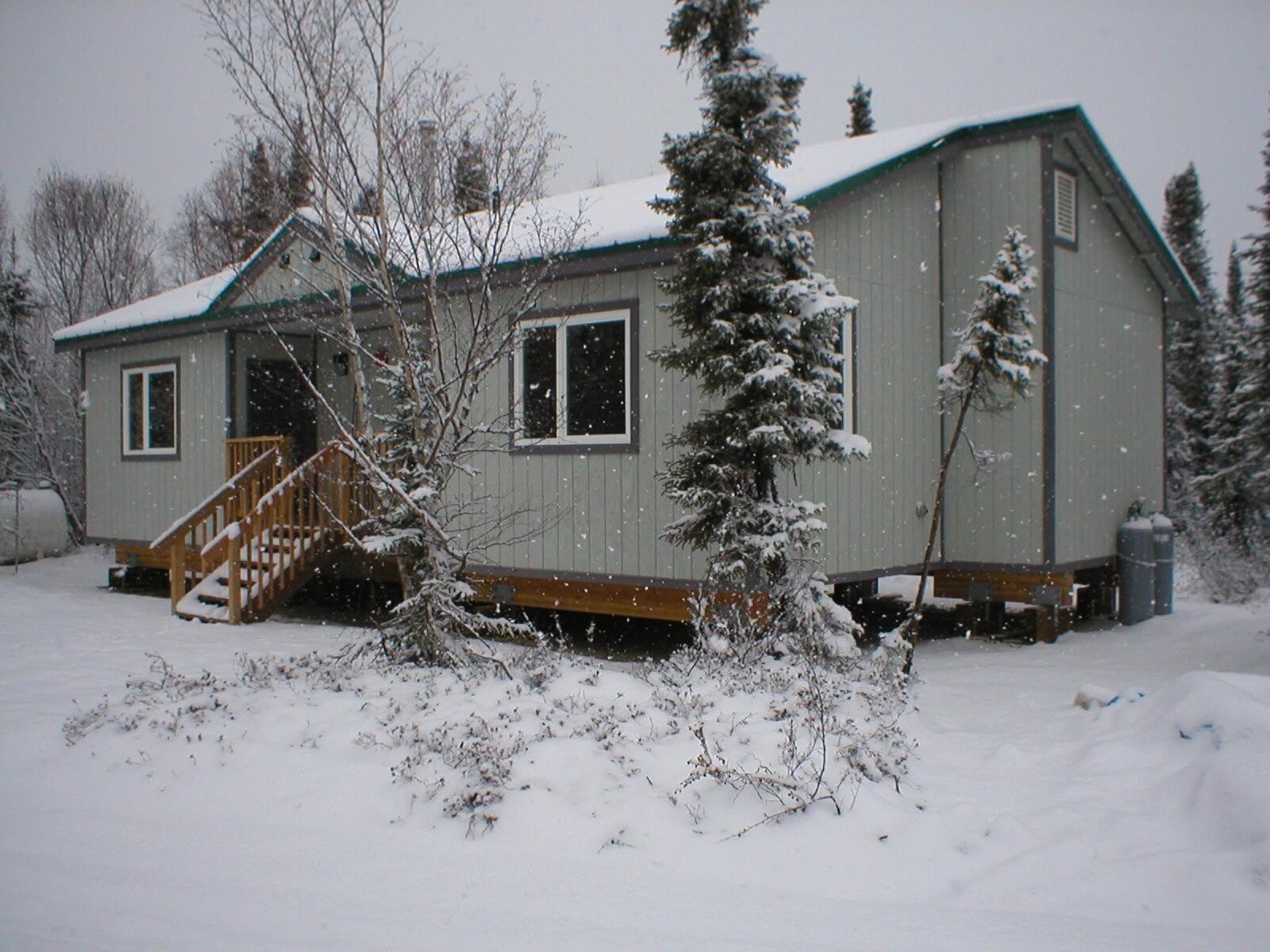Lake Clark Duplex Housing Project
About this Project
Construction of three, 930 s.f. duplexes for the National Park Service in the Lake Clark National Park and Preserve. Work consisted of a design build project for water and sewer main and distribution lines, site work, building construction and Project Management. Building framing systems consisted of pad and beam foundation system, wood framed floor, wall and roof system. Finishes consisted of T-1-11 siding, ASC Pacific Klip Rib roofing, wood interior paneling and trims, wood ceiling, Roppe 1/8” Rubber flooring.

