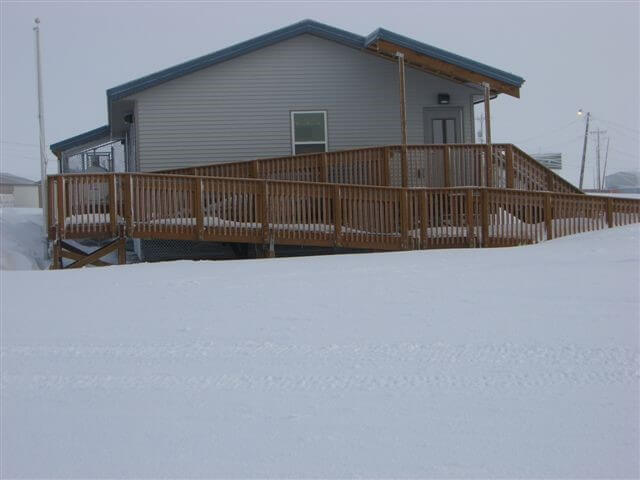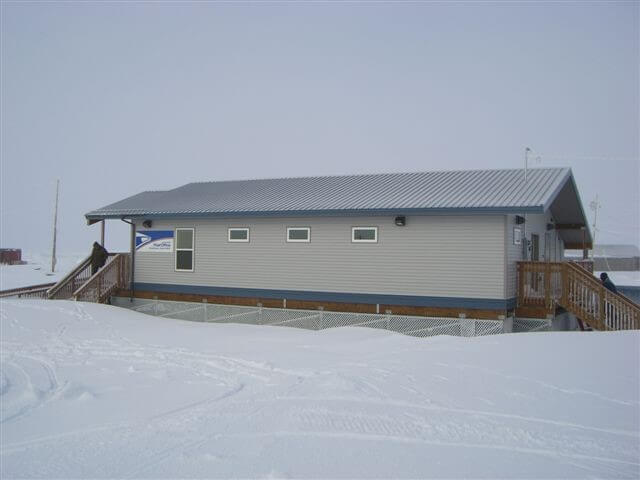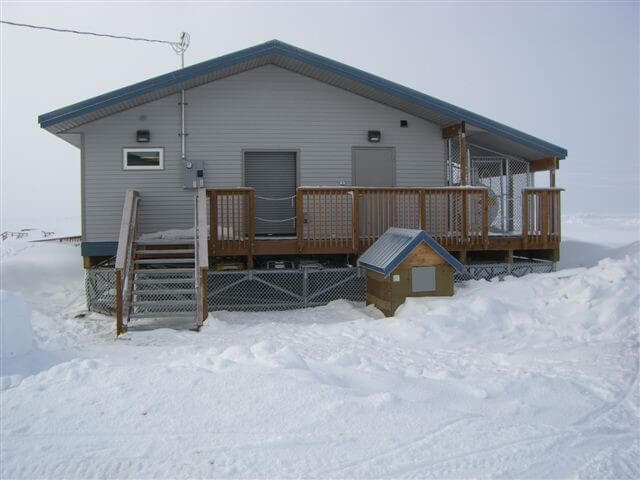Kwigilingok Post Office
About this Project
This was a Design Build Project for a 1344 s.f. Post Office in Kwigillingok, Alaska. The construction consisted of a Space Frame foundation, insulated I-joist floor system, 8” structural insulated foam panel walls, roof trusses with plywood, R-38 ceiling insulation, vinyl siding and Klip rib metal roofing. Interior finishes consisted of finished GWB surfaces on ceiling and finished MDF board on all walls.



