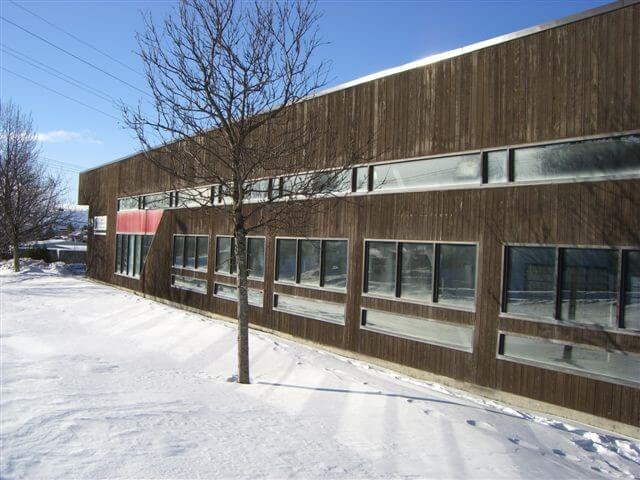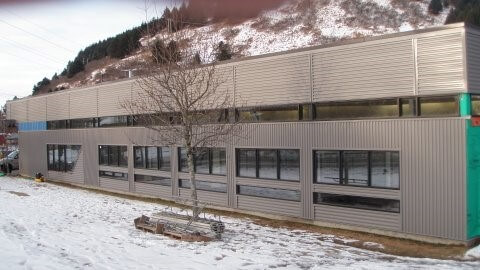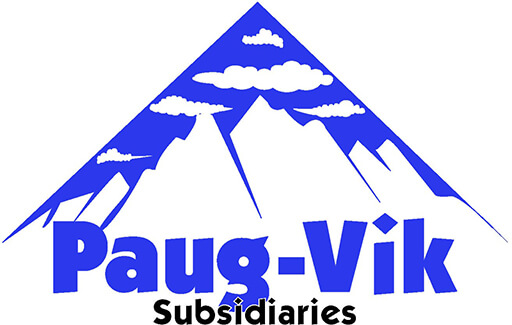Kodiak MPO Renovation
About this Project
Project consisted of the demolition of 8000 s.f. of exterior 1×6 cedar siding, damaged exterior wall sheathing and wall framing as needed. Then replacing all with new replacement with new framing as needed, exterior sheathing, air infiltration barrier and new Centria metal siding and soffits. Interior renovations included new wall framing to enlarge maintenance work room, break room, painting of all bar joists, pan decking and substrate above 12’ above finish floor. Other work included the removal, disposal of and replacement of all existing interior and exterior lighting with new more efficient T8 lamps and ballasts, the replacement of all aluminum storefront frames and glazing and new work counters.


